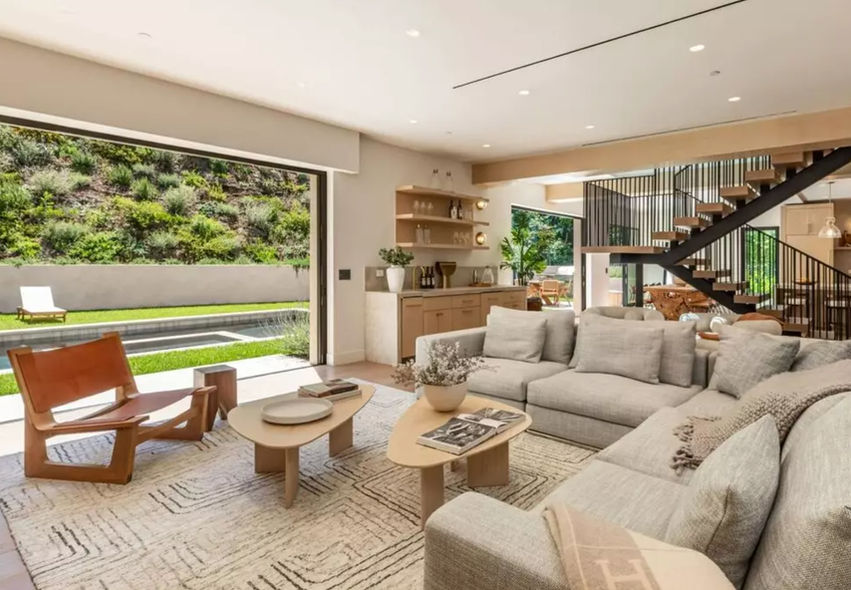top of page

Beverly Hills Custom Home
Beverly Hills Canyon View Contemporary Residence
Project Data


4,000
Square Feet
Single Family Homes
Project Type


2022
Designed Date
2025 Completed
Built Date
Beverly Hills Canyon View Contemporary Residence |
Designed by: NEO & Associates Inc.
This custom-designed contemporary residence exemplifies NEO & Associates Inc.'s commitment to architectural innovation, site-responsive design, and elevated residential living. Led by principal architect Edward Osuch, the project merges European transitional aesthetics with the clean lines and fluid spatial flow of modern California architecture.
Set on a canyon-facing lot in Beverly Hills, the home is carefully positioned to maximize natural light and frame unobstructed views of the surrounding landscape. A dramatic pivoting entry door invites residents into a bright, open interior defined by a seamless connection between indoors and out. Fleetwood floor-to-ceiling pocket doors open the primary living spaces to nature, creating an effortless dialogue between architecture and environment.
At the center of the home is a highly functional yet beautifully refined chef’s kitchen, anchored by a 12-foot Taj Mahal quartzite island and outfitted with custom cabinetry, professional Thermador appliances, and a butler’s pantry with dual ovens. This space was conceived not only as a culinary workspace but also as a social hub that integrates with the home’s broader layout.
Materiality plays a central role throughout the design. Wide-plank European oak flooring and a minimalist floating oak staircase tie the open-plan interiors together, reinforcing a sense of warmth, continuity, and modern sophistication. Every finish and feature—from lighting placement to spatial proportions—was intentionally selected to enhance both livability and architectural expression.
The residence offers four en suite bedrooms, each with custom walk-in closets and private decks that open to panoramic canyon views. The primary suite is conceived as a private retreat, featuring spa-like amenities and generous natural light. Throughout, attention to proportion, flow, and detailing underscores the firm’s dedication to residential excellence.
The exterior architecture responds to both site and lifestyle, with mature trees and tiered landscaping framing a series of curated outdoor living zones. These include a resort-style pool and spa, fully equipped outdoor kitchen, fire pit lounge, and dining terrace, supporting both large-scale entertaining and intimate relaxation.
This 4,000-square-foot custom residence is a testament to NEO & Associates Inc.’s ability to deliver bespoke homes that reflect a deep understanding of context, client goals, and design integrity. Every element—from spatial programming to material selection—was tailored to create a timeless, high-performance living environment that balances luxury with functionality.
bottom of page

















































