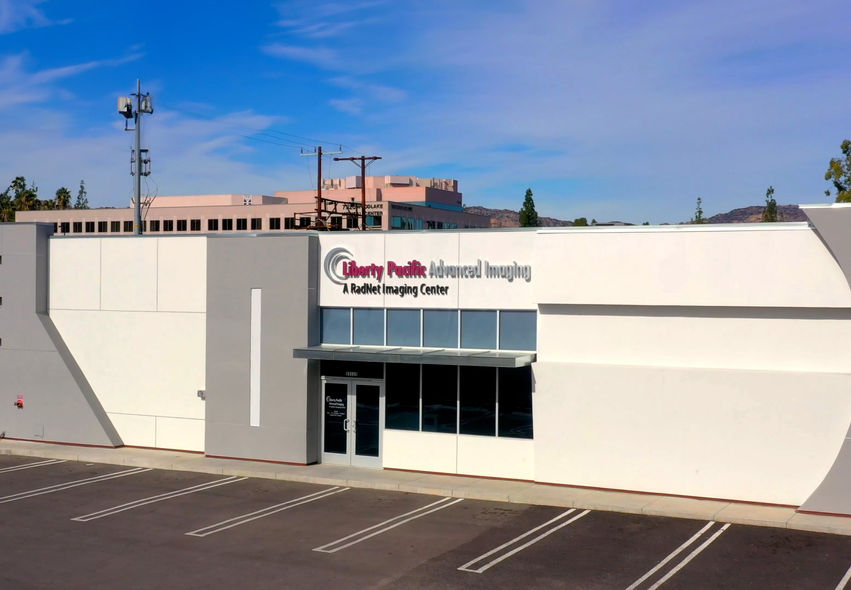
RadNet West Hills Medical Imaging Center
San Fernando Valley Business Journal Gold Award - Best Office Project
Project Data


8,000
Square Feet
Commercial
Project Type


2018
Designed Date
2021 Completed
Built Date
Designed by NEO & Associates Inc. | Architect: Edward Osuch
Located in the heart of Southern California, the Radnet West Hills Medical Imaging Center showcases a premier commercial medical shell design by award-winning architect Edward Osuch of NEO & Associates Inc. Purpose-built for RadNet, developed by TriStar Realty Group, LLC. This modern radiology and diagnostic imaging facility reflects the future of healthcare architecture—where cutting-edge technology meets timeless design.
🏆 LEED Silver - DMV West Hollywood, California (Los Angeles DMV, 2012)
🏆 Design Award - La Verne Community (La Verne shopping center for excellence in design within the categories of “Architectural Design,” 2015)
🏆 San Fernando Valley Business Journal “Building of the Year” Gold Award - Best Mixed Used Project (Ventana Medical Center, 2017)
🏆 San Fernando Valley Business Journal Gold Award - Best Office Project (West Hills Medical Center, 2019)
🏆 San Fernando Valley Business Journal Silver Award - Commercial Real Estate Honoree Office Award (Northridge Medical Center, 2023) and featured in the Los Angeles Business Journal.
Modern Healthcare Design Meets Functionality
From the moment you walk through the doors, the space exudes a sleek and contemporary aesthetic, thoughtfully crafted to enhance patient comfort and optimize workflow. The design emphasizes natural light, open space, and clean lines, creating a tranquil atmosphere that supports both clinical excellence and a calm, inviting environment for patients.
Project Highlights:
Custom-designed medical shell layout to support radiology workflows
Premium materials and finishes for a high-end healthcare environment
ADA-compliant design and accessible planning for diverse patient needs
Strategic placement of imaging equipment and infrastructure
Seamless workflow circulation for doctors, staff, and patients
Integration of state-of-the-art medical technology
Every detail—from the placement of imaging equipment to the finish palette—was curated to balance practicality, efficiency, and architectural elegance. This facility is more than just functional; it’s a model of what modern diagnostic healthcare spaces should look and feel like.
The RadNet West Hills Medical Imaging Center stands as a proud example of NEO & Associates’ ability to deliver custom medical office design that meets the highest standards in healthcare, design innovation, and patient-centered care.








