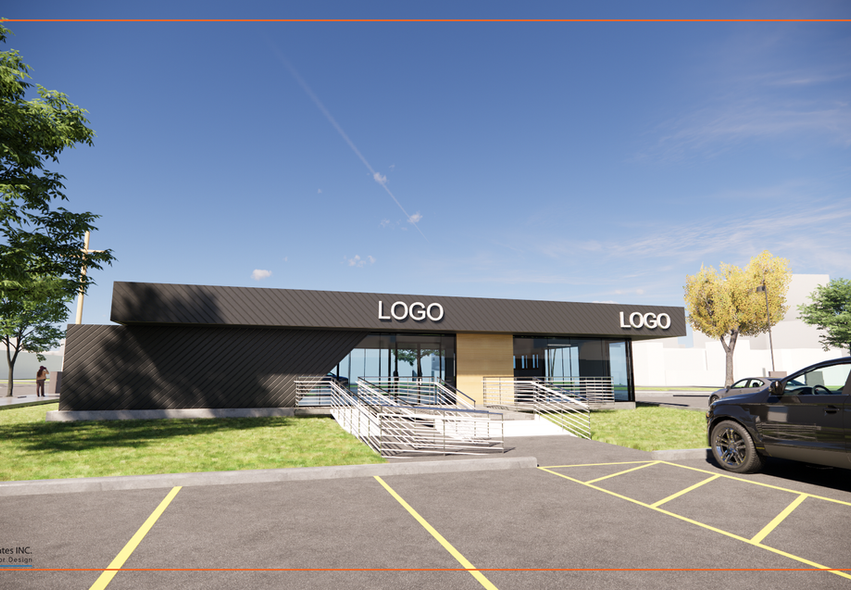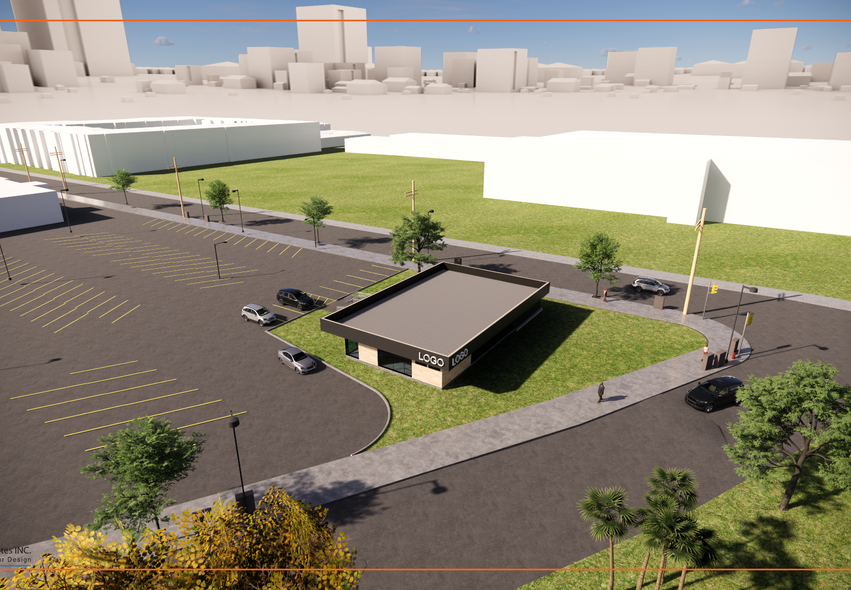
Parthenia Commercial Remodel
Commercial retail renovation
Project Data


2,150
Square Feet
Commercial
Project Type


2021
Designed Date
2021 Completed
Built Date
This bank conversion to retail project, located in the heart of Los Angeles, is a unique and innovative transformation of a traditional space into a dynamic and modern retail destination. The project features angled metal panels and wood detailing that add depth and texture to the exterior, creating a sleek and contemporary look that is sure to turn heads.
The interior has been completely reimagined to maximize the space and create a welcoming atmosphere for customers. The layout is designed to optimize the flow of foot traffic and enhance the customer experience. The retail space is bathed in natural light, creating a bright and inviting environment that encourages customers to linger and explore. The use of wood detailing and other natural elements adds warmth and texture to the space, creating a harmonious balance between the modern design and natural materials. With its prime location and innovative design, this retail space is sure to attract customers and set a new standard for modern retail design. The bank conversion to retail project is a testament to the power of creativity and innovation in architecture and design.





